
Lanzarote, 2017. 6.551 m2 International Competition awarded, HONORABLE MENTION. ARCHITECTS diMN - Diego Martínez Navarro Sergio Cobos, Aurelio Dorronsoro, Pastora Cotero ACOUSTICS Arau Acústica - Higini Arau, Estudios Rubirec, Toni - Ritmo y Compás ENVIRONMENTAL Transsolar KlimaEngineering QUANTITY SURVEYOR Óscar González STRUCTURES BEST Costales-Jaén RENDERING Aitor Puente, Thousand words

The history of the island is the history of water and its infrastructures. The old watertank is the connection of this new place with its history, the referent on which a new identity is built. Doing archeology of the future we get all its spatial and material potential, eliminating layers of painting and construction. Only in this way is it possible to write a new episode in the history of the watertank that is written with more efficient and sustainable technologies.
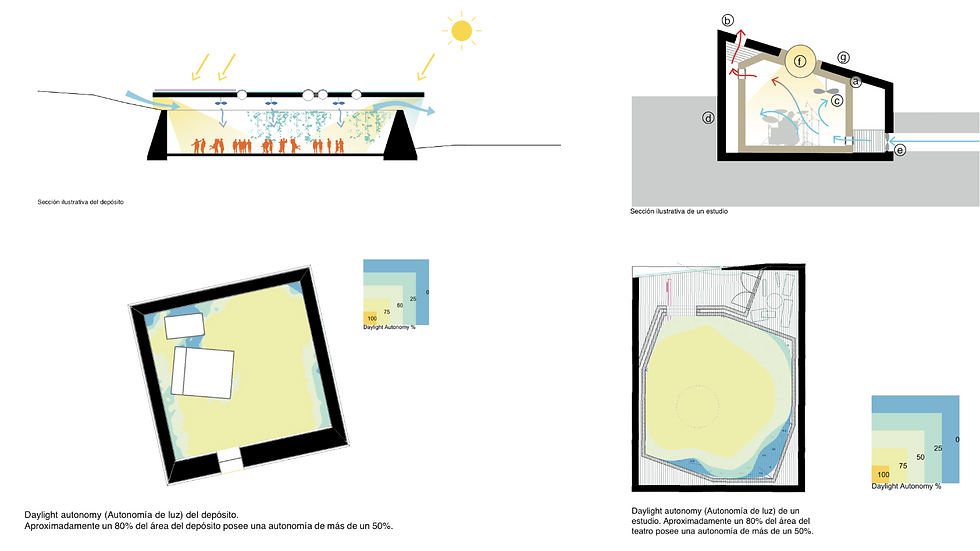
· a. Shading and thermal isolation b. Natural ventilation c. Air movement d. Thermal mass e. Underground air ducts f. Natural light g. Optimal roof shape for PV panels

Lanzarote, 2017. 6.551 m2 International Competition awarded, HONORABLE MENTION. ARCHITECTS diMN - Diego Martínez Navarro Sergio Cobos, Aurelio Dorronsoro, Pastora Cotero ACOUSTICS Arau Acústica - Higini Arau, Estudios Rubirec, Toni - Ritmo y Compás ENVIRONMENTAL Transsolar KlimaEngineering QUANTITY SURVEYOR Óscar González STRUCTURES BEST Costales-Jaén RENDERING Aitor Puente, Thousand words
Lanzarote Music Factory
é Advanced SPAce | hair & beauty
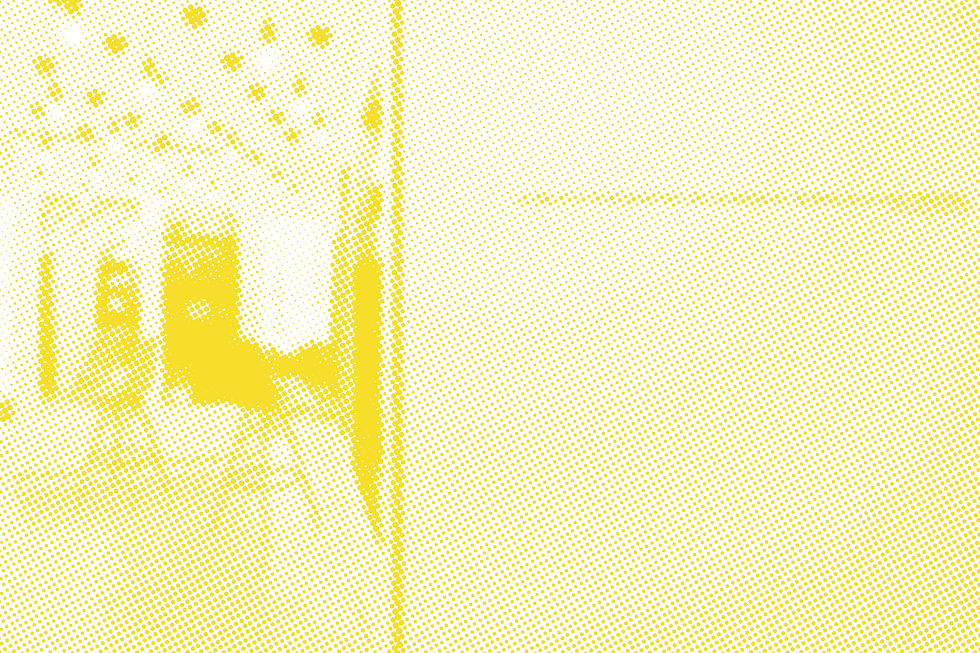
Sevilla, 2017. 170 m2 Built ARCHITECT diMN - Diego Martínez Navarro CLIENT ébanni CONTRACTOR Silci, s.l. QUANTITY SURVEYOR Patricia San Martín CARPENTRY Carpintería SPS, s.l. ELECTRICIAN José Cañadas INSTALLATIONS Olmelán, s.l.l. (electr.) PHOTOS Fernando Alda

This new salon for ébanni is meant to be the pure representation of a working philosophy developed by the company. As if we were following a careful sequence, the approach is providing the workers & clients a tool in order to find the best way of feeling inspired during the experience, where every stop during the process discovers the user the next step for his goal.
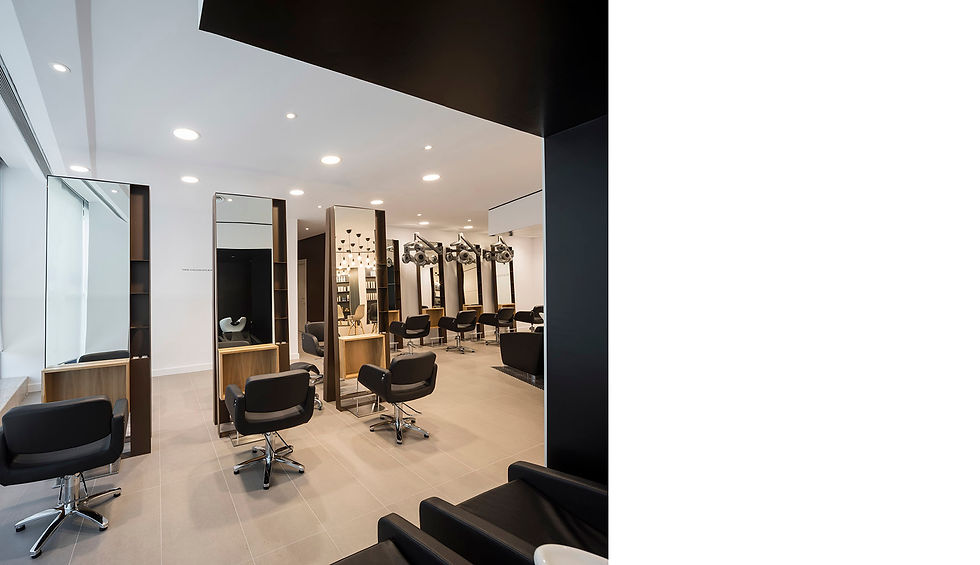
View from fast laboratory: finishing area in the foreground and technical area in the background.

Sevilla, 2017. 170 m2 Built ARCHITECT diMN - Diego Martínez Navarro CLIENT ébanni CONTRACTOR Silci, s.l. QUANTITY SURVEYOR Patricia San Martín CARPENTRY Carpintería SPS, s.l. ELECTRICIAN José Cañadas INSTALLATIONS Olmelán, s.l.l. (electr.) PHOTOS Fernando Alda

Madrid, 2015-2016. 5.616 m2 Built HONORABLE MENTION by The American Architecture Prize (AAP), Workplace & Interior Design category ARCHITECT Studio Banana PROJECT DIRECTOR (project & construction) diMN - Diego Martínez Navarro CONTRACTOR Nüssli Iberia, S.A. QUANTITY SURVEYOR Óscar González - b500s STRUCTURES Francisco Luque PHOTOS Rubén Bescós
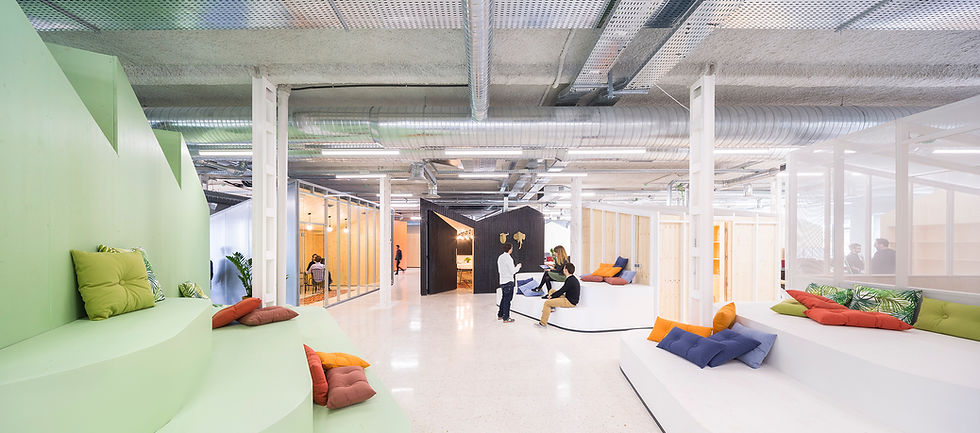
McCann Worldgroup is a leading global advertising agency. As part of its Vision 2021 a radically collaborative way of working is being implemented. MWG Madrid approached Studio Banana in order to support this transition, foster a novel workplace culture and design its new headquarters in the same spirit.
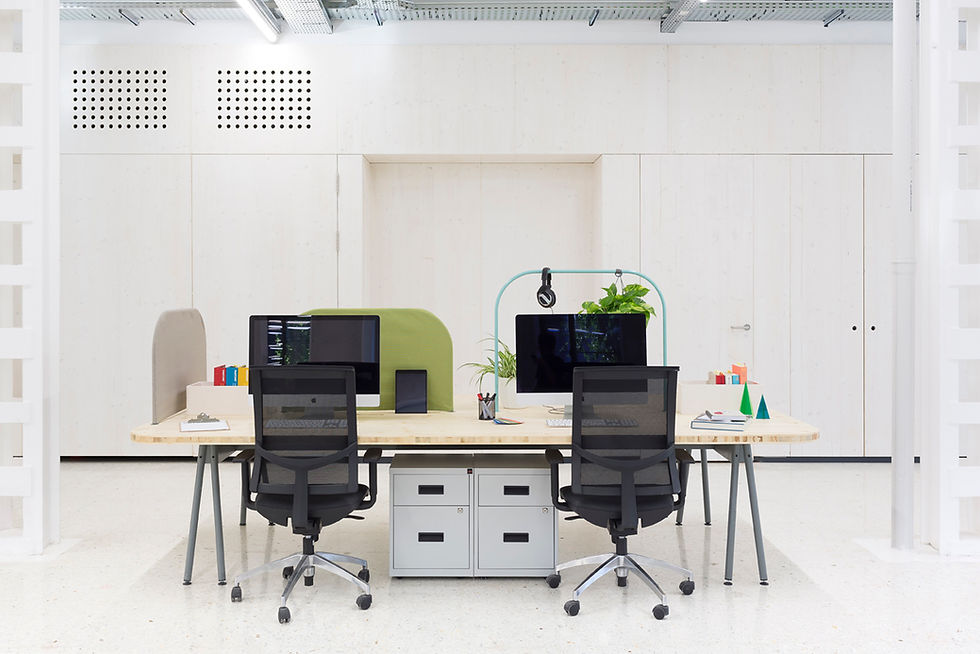

Madrid, 2015-2016. 5.616 m2 Built HONORABLE MENTION by The American Architecture Prize (AAP), Workplace & Interior Design category ARCHITECT Studio Banana PROJECT DIRECTOR (project & construction) diMN - Diego Martínez Navarro CONTRACTOR Nüssli Iberia, S.A. QUANTITY SURVEYOR Óscar González - b500s STRUCTURES Francisco Luque PHOTOS Rubén Bescós
McCann Worldgroup HQ
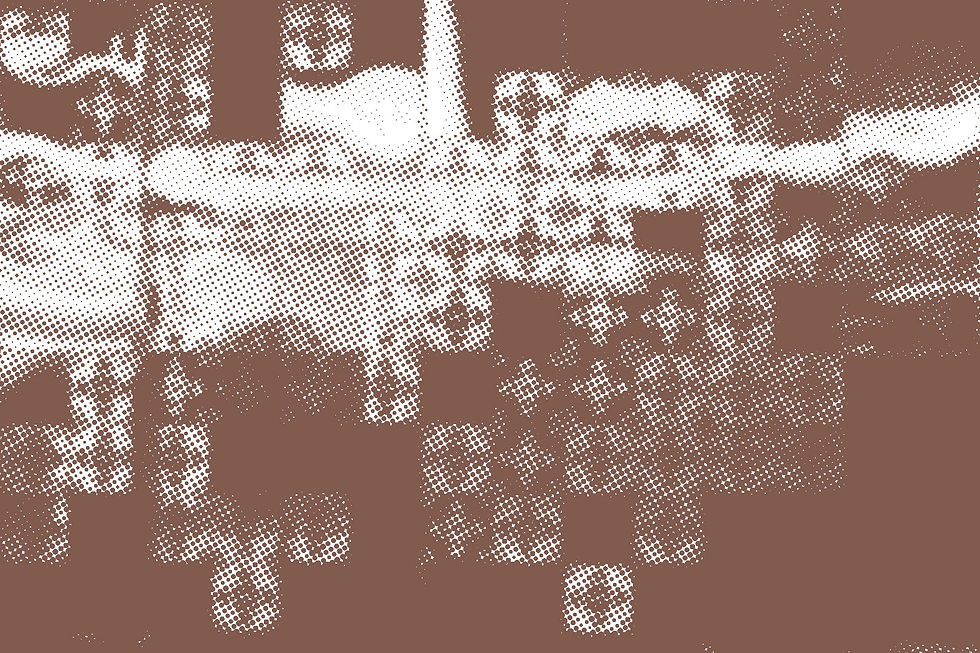
Madrid, 2015. 108 m2 Built ARCHITECT diMN - Diego Martínez Navarro QUANTITY SURVEYOR Patricia San Martín CONTRACTOR EVI Interiorismo ARTIST Rocío Guerrero CARPENTRY Carpintería SPS, s.l. ELECTRICIAN José Cañadas METAL SUPPLIER CRT s.l.


wet massage area

Madrid, 2015. 108 m2 Built ARCHITECT diMN - Diego Martínez Navarro QUANTITY SURVEYOR Patricia San Martín CONTRACTOR EVI Interiorismo ARTIST Rocío Guerrero CARPENTRY Carpintería SPS, s.l. ELECTRICIAN José Cañadas METAL SUPPLIER CRT s.l.
Beauty care & Massage center
é man&woman salon

Madrid, 2013. 89 m2 Built ARCHITECTS diMN - Diego Martínez Navarro Heitor García CLIENT ébanni CONTRACTOR Silci, s.l. METAL UNITS DESIGN diMN & Javier de Benito LIGHTING diMN & Oliva (consultant) PHOTOGRAPHY Héctor de Paz

Wander through a mall is an experience full of noises, sparkling lights and colourful surfaces that provoke a high level of stress to the client. This saloon intends to be an instant of quietness, a place where simplicity and elegance is something desirable and exceptional within that environment, where every space is unique.

Technical area & laboratory

Madrid, 2013. 89 m2 Built ARCHITECTS diMN - Diego Martínez Navarro Heitor García CLIENT ébanni CONTRACTOR Silci, s.l. METAL UNITS DESIGN diMN & Javier de Benito LIGHTING diMN & Oliva (consultant) PHOTOGRAPHY Héctor de Paz
Museo de la Romanización de Galicia

MVROGA. Lugo, 2010. 10.326 m2 Competition ARCHITECTS diMN - Diego Martínez Navarro Heitor García, Sebastià Mateu CLIENT Xunta de Galicia INSTALLATIONS Úrculo Ingenieros STRUCTURES Xavier Aguiló - BOMA ARCHEOLOGY Adobrica Arqueoloxia s.l.

...urbanity, culture and history. In order to complete the urban connection MVROGA (MVseo de la ROmanización de GAlicia) pretends to be a key piece of the Roman Wall by incorporating its programme to the touristic and museistic city proposal. MVROGA and Wall become one entity which is articulated by a triple height foyer cut out within the original building that characterizes the corner of the main access.


MVROGA. Lugo, 2010. 10.326 m2 Competition ARCHITECTS diMN - Diego Martínez Navarro Heitor García, Sebastià Mateu CLIENT Xunta de Galicia INSTALLATIONS Úrculo Ingenieros STRUCTURES Xavier Aguiló - BOMA ARCHEOLOGY Adobrica Arqueoloxia s.l.
City Hall & Market in Cuenca

Cuenca, 2009. 5.500 m2 Competition (Finalist) ARCHITECTS diMN - Diego Martínez Navarro Heitor García, Sebastià Mateu CLIENT Ayuntamiento de Cuenca STRUCTURES Xavier Aguiló - BOMA

Cuenca means two topographies, two materialities, two cities. And this place is not different with these two unconnected squares. The complexity of connecting Plaza de España and Plaza de los Carros is solved by an unfolded zocle that unifies them and shows itself as the main hall of a continuous urban space.

Detail: section and elevation of wooden facade

Cuenca, 2009. 5.500 m2 Competition (Finalist) ARCHITECTS diMN - Diego Martínez Navarro Heitor García, Sebastià Mateu CLIENT Ayuntamiento de Cuenca STRUCTURES Xavier Aguiló - BOMA

